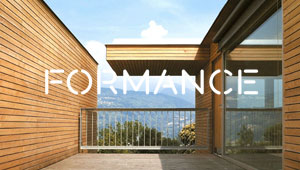Panelised construction represents a significant advancement in New Zealand home building. Proven Structurally Insulated Panel (SIP) technology offers far more freedom to design than age-old stick framing. Architects are free to model interesting forms and spaces without worrying about impact on loads, materials and costs.
Andrew Watson
Architect

With SIPs there’s huge potential for bespoke pre-fabrication.
The way I work is perfect for the possibilities SIPs offer. From the initial design stages, I start by modelling the house – the slabs, the walls, the roof – in 3D. I’m not constrained at this point by thinking about the shapes or having to sit within particular parameters. I understand there is a limit to the height and width of each panel, but in terms of the shape of the building you’re not constrained by being in a square box.
It allows for a digital pre-fabrication process that gives us a lot more design freedom.
There are already a lot of pre-fabricated modules on the market, but they’re generally quite boxy. Boxy architecture can be great if detailed correctly, but we also want to have the ability to be a bit more creative with some of the shapes, the roof pitches, and other elements.
Right now I’m looking at rebuilding my own house due to earthquake red zoning.
What I see with SIPs is the potential for a freeing yet systemised process. I design it to a shape and send it to the guys at the factory. They unfold it, give me a kitset of parts, send it back, and I build my house. It’s as simple as that.
Beyond offering design freedom, this type of product has real benefits.
The R value this type of panel offers in ceilings and walls is way beyond what we put in our houses right now. For example my current home, built in 2008, is double glazed and insulated to code. And it works pretty well. It does take full energy to get it up to heat, but it holds heat really well.
With an insulated panel system you’re basically doubling standard R values.
It’s going to be incredible. Especially here in Christchurch where we have a real need for energy efficiency going forward.